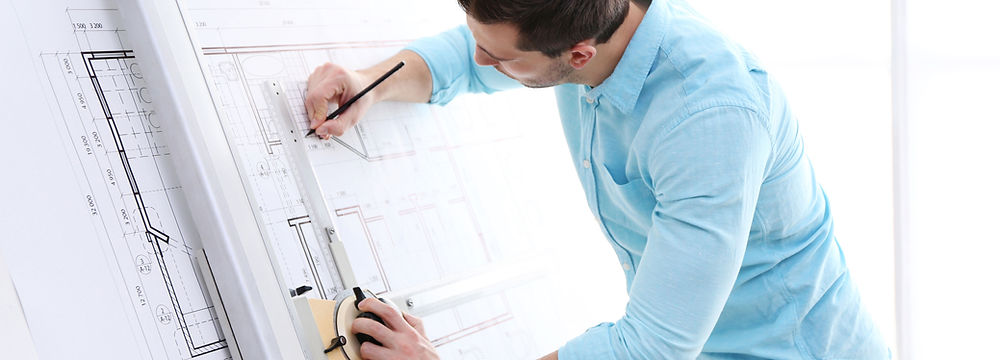
Functional Layout Design for Property
Smart, Sustainable, and Market-Ready Space Planning
Service Description
We create smart, functional layouts that enhance the usability and marketability of residential and commercial properties. Our designs maximize space efficiency, improve flow, and align with modern buyer expectations—helping developers and investors increase property appeal and sales potential. What We Do We specialize in strategic, functional layout design that maximizes space efficiency, flexibility, and long-term value. Whether for new developments, commercial properties, or residential projects, our designs are optimized for modern living, future adaptability, and sustainability—helping developers, investors, and homeowners create highly marketable and cost-effective spaces. Our Approach & Deliverables ✅ Developer & Investor-Friendly Layouts – Designed for faster sales, higher ROI, and tenant appeal ✅ Sustainable & Cost-Efficient Space Planning – Energy-conscious layouts that reduce waste and optimize resources ✅ Flexible & Scalable Designs – Future-proof solutions that adapt to changing needs ✅ Smart Space Utilization – Maximizing usable areas while maintaining a seamless flow ✅ Vaastu & Energy Flow Integration – Enhancing balance, harmony, and functionality How We Deliver 🔹 Site & Market Analysis – Understanding spatial constraints and business goals 🔹 Optimized Floor Plans & 3D Visualizations – Providing clear, efficient, and practical layouts 🔹 Sustainability & Cost-Efficiency Considerations – Implementing eco-friendly and budget-conscious design strategies 🔹 Collaboration with Developers, Architects & Builders – Ensuring seamless execution and feasibility A well-designed layout is the key to a successful property—let’s create spaces that are functional, sustainable, and built for long-term success!
Contact Details
Fustweg 3, 2031 CJ Haarlem, Netherlands
+31 626 32 5910
contact@designexpression.nl
